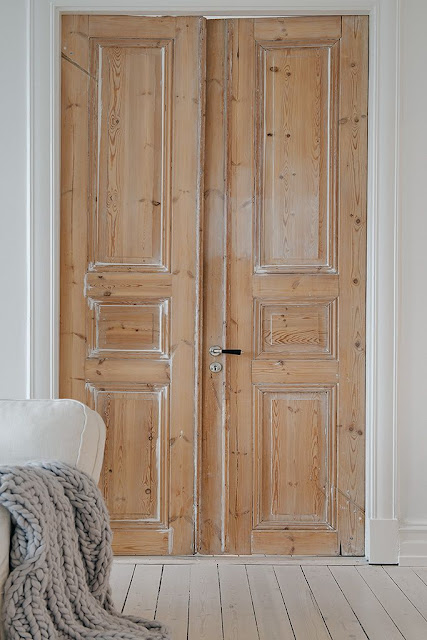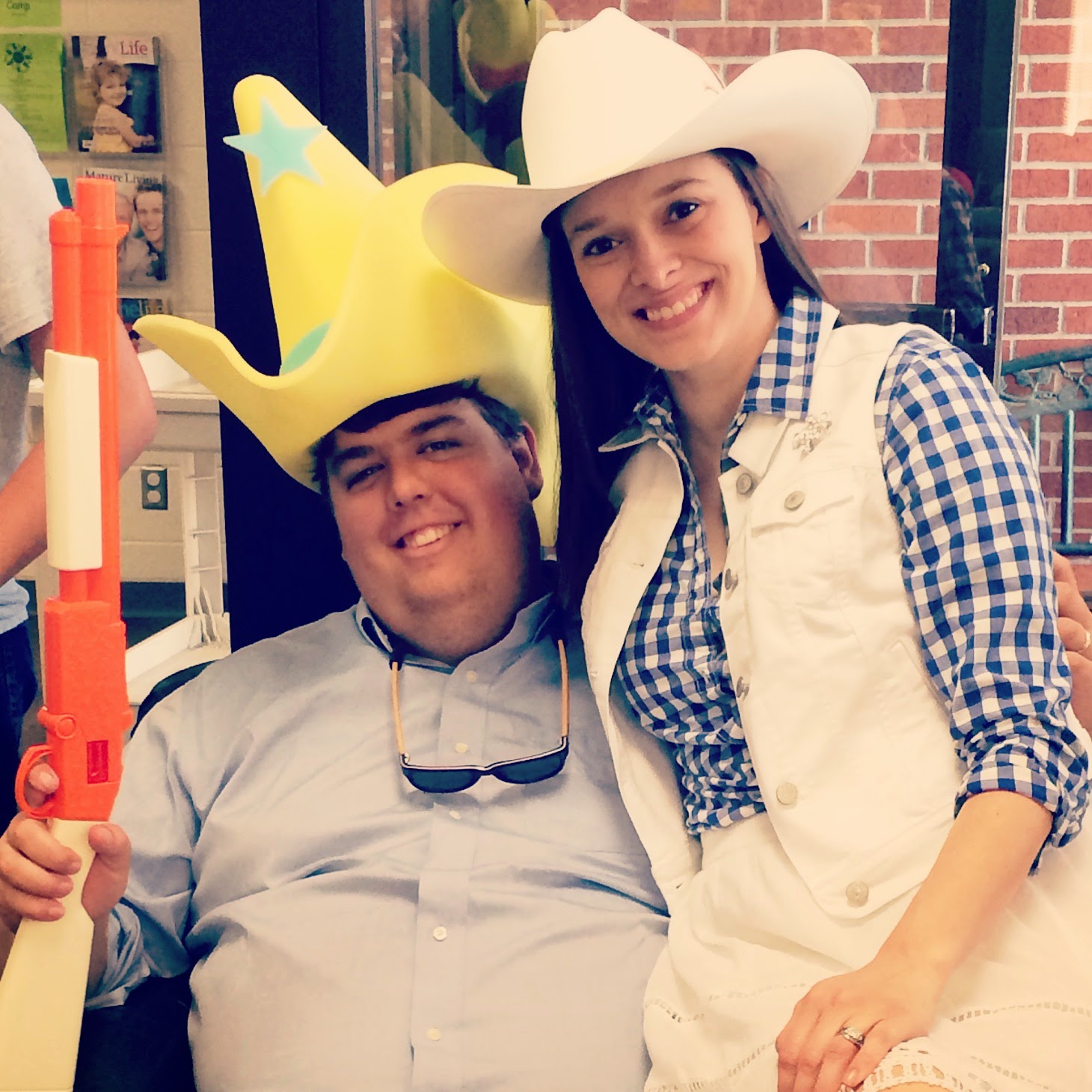Hey friends. Y'all are so sweet to share your opinions on the things. It's very helpful. So regarding the
closet vs. bar debate, your comments have confirmed my decision to ditch the current built-in and create a closet in the den.
Before I jump in, I have a story to tell you that I promise will make sense in a moment.
A few years ago, my in-laws had a neighbor that sold a house. Well, this house was lovely, but was built in 1946 and needed a little updating. There was one big problem with this house that made any renovations impossible: the walls in every room were cinder block, covered with plaster. The original owners had a previous house burn in a fire, so when they built this house, they chose a more fire-resistant building material. So it wasn't really possible to move walls, etc.
The new owners decided to tear the house down. They live in a neighborhood where all of these things have to go before lots of boards, so it was a long process before they could tear down and start building. Meanwhile, we bought our current house and knew we needed to do some renovations. So my mother-in-law contacted the new owners about their plans for fixtures/doors/windows/etc.
They took out all the interior doors and donated those to Habitat for Humanity (yay!) and let us come through and see if there was anything else in the house that we wanted. We ended up with light fixtures, plaster ceiling medallions, window hardware, a front door, 3 leaded glass side lights, a fireplace mantle, and....shutters. My father-in-law, a family friend and I spent a Saturday morning (going into the afternoon) getting all this stuff out of the house (with permission, mind you!) a week before demolition. Salvaging old house parts was REALLY fun.
Now the ceilings in this house were very high so all the first floor windows were very tall and the shutters for these windows wouldn't fit any windows at our house. But we kept them anyway, thinking we could find a use for them at some point. Most of the stuff has currently been stored in our basement, anxiously awaiting their new life in our home after the renovation.
Now back to regularly scheduled programming.
Some of you had some great feedback that the closet doors should have some character. I love the idea of small double doors (The opening about the same size as your average doorway) because they are a little easier to access in tight spaces and I think they have a nice look to them.
The first two ideas I had were: vintage woods doors! or mirrored doors!
My first thought was "I need to find a set of vintage/antique doors STAT." I was thinking that I could find an old pair and strip off the finish/paint and then leave it unfinished and just seal it with a wax coat. This was what I had in mind:
(love the porcelain handles in this one!)
I then started a short-lived internet hunt of old doors until I got distracted and forgot about my search.
THEN, a few nights ago, I was watching
Fixer Upper on good ole' HGTV where the usual decorating style is RECLAIMED EVERYTHING. Somehow this reminded me of SHUTTERS! As in SHUTTERS that I ALREADY HAVE! The shutters that we salvaged from the house (now you're wishing you had read the story, aren't you) are about door height. They aren't louvered like most shutters - instead they have carved panels (similar to the third picture, if I remember them correctly)f, which would be perfect for some closet doors.
Depending on their height (and if we can cut them down without them looking funky), I'd love to strip the paint to see what the wood is looking like. If it looks anything like the above pictures, I'm thinking I'll just seal it and hang them. Otherwise, I'll paint them - possibly in a pretty accent color.
If these don't work for whatever reason, then I'm still considering the mirrored doors. I'm going to check on the shutters in the next few days, check their dimensions and see if they will work. Here's hoping the dimensions work!


































.JPG)
.JPG)
.JPG)
.JPG)
.JPG)


.jpg)


.jpg)
.jpg)






